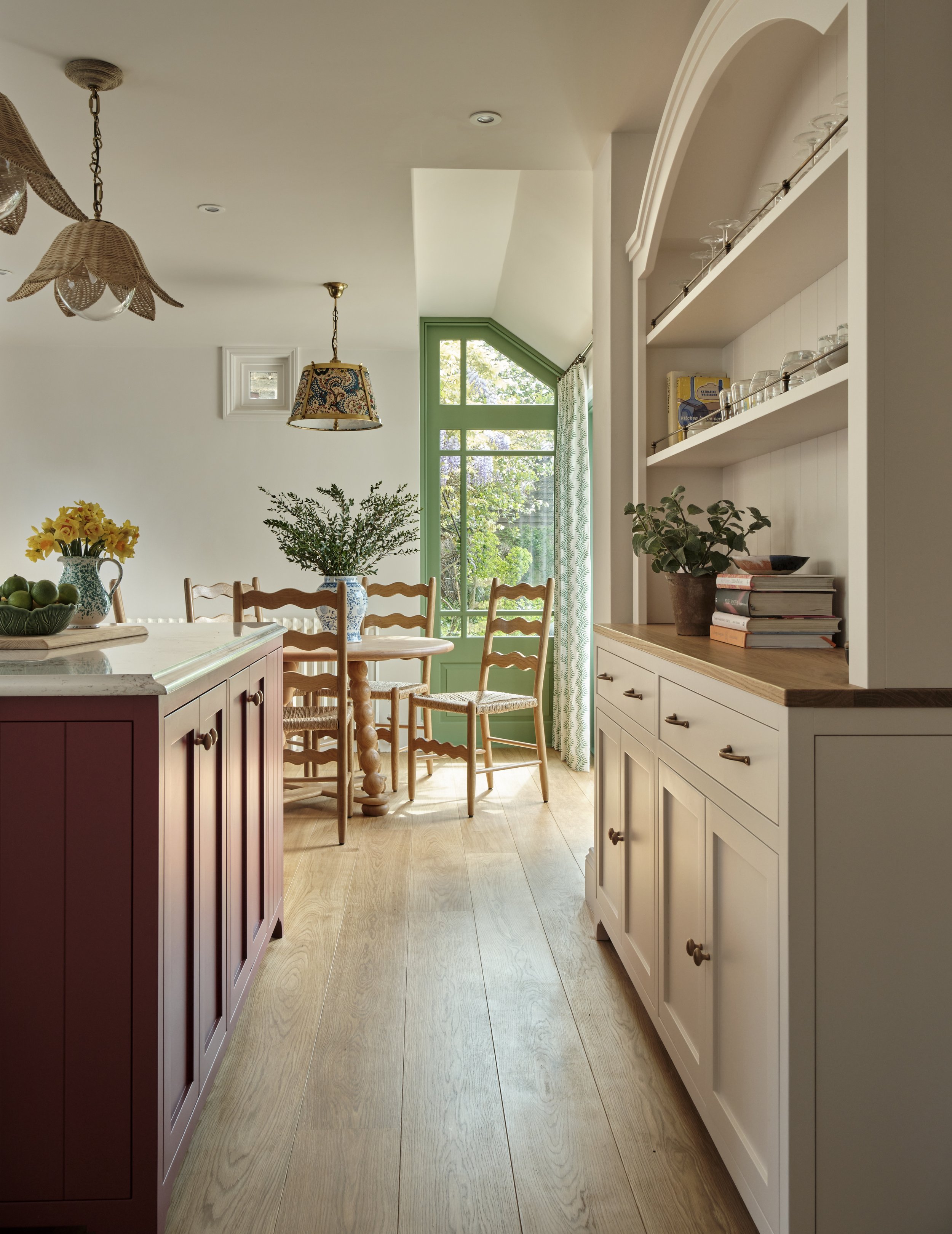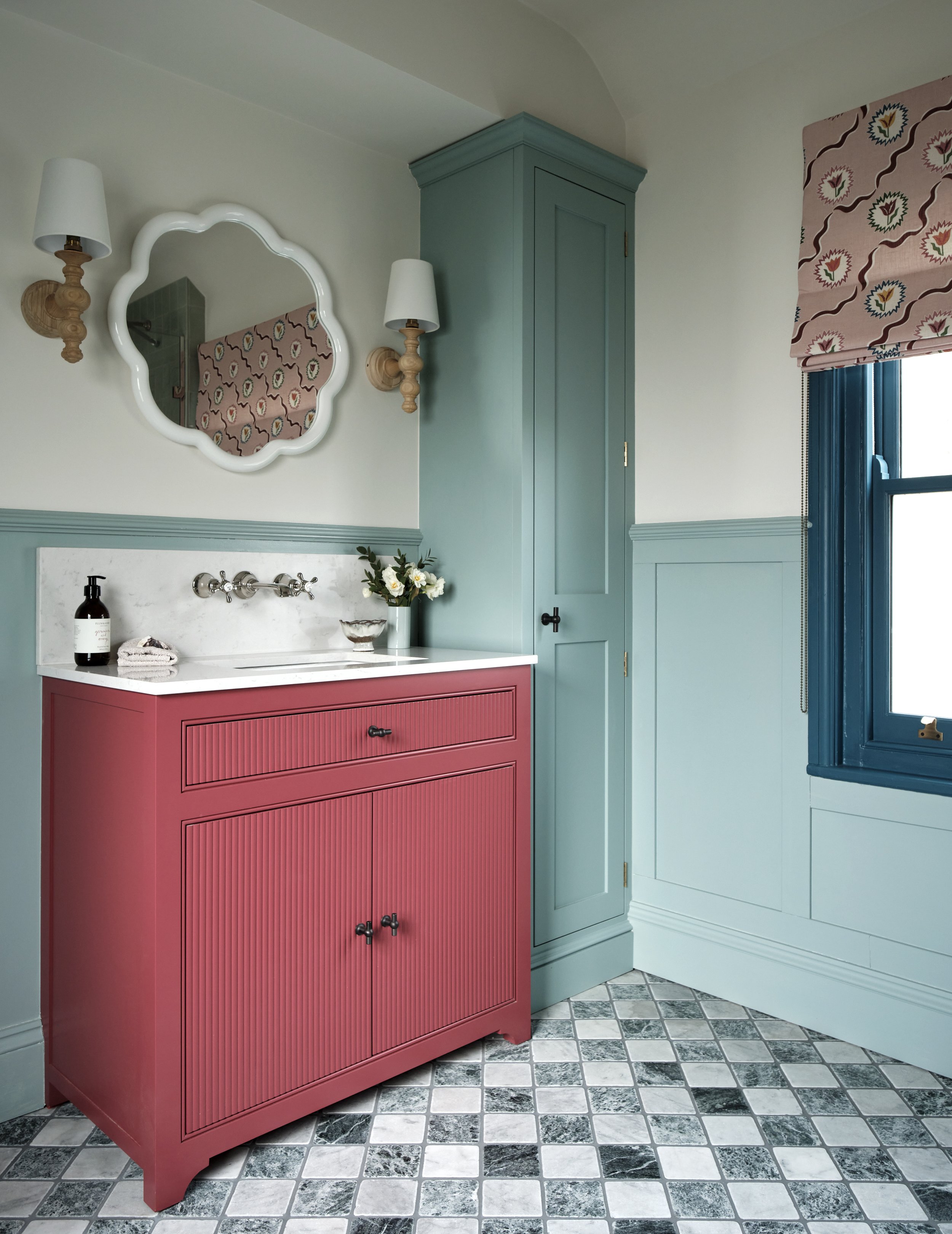
Petersfield
Petersfield
The American owners approached the studio having bought the property as a UK base for extended family and friends. All the design work for this complex project was completed remotely, and we then worked closely with Freeland Rees Roberts architects and FA Valiant & Son, a Suffolk-based building firm – both known for their work on historic properties – to ensure the highest standards of execution.
We reinstated sympathetic mouldings and architectural details, introduced panelling and designed a comprehensive programme of fitted joinery, including a new kitchen and laundry room, twin cabin beds to one of the bedrooms as well as subtly individual wardrobes for each of the five bedrooms.
We reconfigured spaces to fit the needs of the family and housefuls of guests, and designed comfortable, colour-filled schemes for every room, incorporating antique pieces, bespoke upholstery and beautiful window treatments.





































